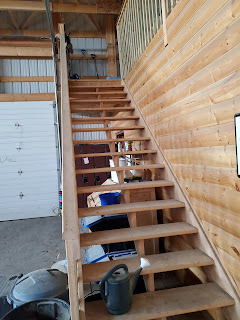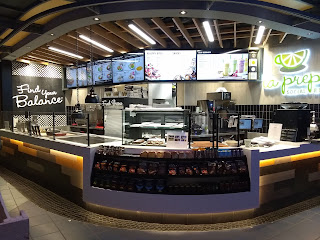Posts
Showing posts from 2020
Designing A Multifamily Buiilding : Lessons Learnt by Zulueta Architecture
- Get link
- Other Apps
Designing a Multi-family Building : Lessons Learned by Zulueta Architecture Transcript of the video : Right now I am at the front of the building and this is a building that I designed a few years ago. This is a four-story multi-family Residential Building. It has 16 residential units above ground and it has one level of parking. So this building is located in Calgary, Alberta. This photo shows the the back of the building. This photo shows the east side of the building. This photo shows one of the size of the building which is the west side. This shows the back of the building and as you can see it is right against the park. And so one interesting feature of this property is that it doesn't have any back alley, which also poses a challenge. So this is a shot of the driveway. Originally the driveway was on the east side of the property and when we built this- The driveway was moved on the west side of the property. And the reason for that was that at that time the
How to Design a HighProof Successful Cannabis Store by Zulueta Architecture
- Get link
- Other Apps
Code Check: How Many Toilets Are Needed for my Project? For Small Busine...
- Get link
- Other Apps
How to Fix Building Code Issues by Architect Zulueta
- Get link
- Other Apps
Small Floor Plan of a Gym by Architect Zulueta : Quick and Easy Ideas f...
- Get link
- Other Apps
8 Quick and Easy Indoor Plant Decor for Small Spaces
- Get link
- Other Apps
Designing for Food Security
- Get link
- Other Apps
The global pandemic has brought about how acutely our societies are interdependent with one another. At the same token, it has brought attention to each nation having to stand independent, having its own systems and infrastructure in place to sustain itself. Right now, there's a few outbreaks in meat processing plants in Alberta and news of farmers having to throw away crops because of a weak market. Each province/ locality or region should develop holding and storage facilities to secure food, if they do not have it already. Having these facilities guarantees the food supply and it helps protect food suppliers, the farmers and the agriculture industry . As an architect, I have been involved in these projects. These buildings are cold storage facilities, refrigerated buildings that have multiple technical requirements. For big volume capacities, the site needs a vast land area. The building have huge floor areas as well. Cold storage facilities needs to pass food safety
How to Design A Massage Room/ Clinic by Architect Joann Zulueta
- Get link
- Other Apps
How to Become A Licensed Architect In Canada
- Get link
- Other Apps
My video of How To Become A Licensed Architect in Canada is one of my popular videos in you tube. I get queries regularly from students and architects with an international background interested in getting Canadian accreditation and license. I usually lead them to check the CACB website - Canadian Architectural Certification Board . CACB is the first point of contact for graduates of architecture in Canada and abroad, who want to become licensed architects in Canada. For an architect trained outside of Canada who are interested in becoming licensed in Canada, there are 2 ways to go about it- it's either you go through an internship process and take the registration exams or you can try the BEFA, Broadly Experienced Foreign Architect Program. The BEFA is a process where your experience will be evaluated by the program, and their is an interview afterwards. When I was looking into getting registered as an architect, the BEFA program did not exist at that time. There

